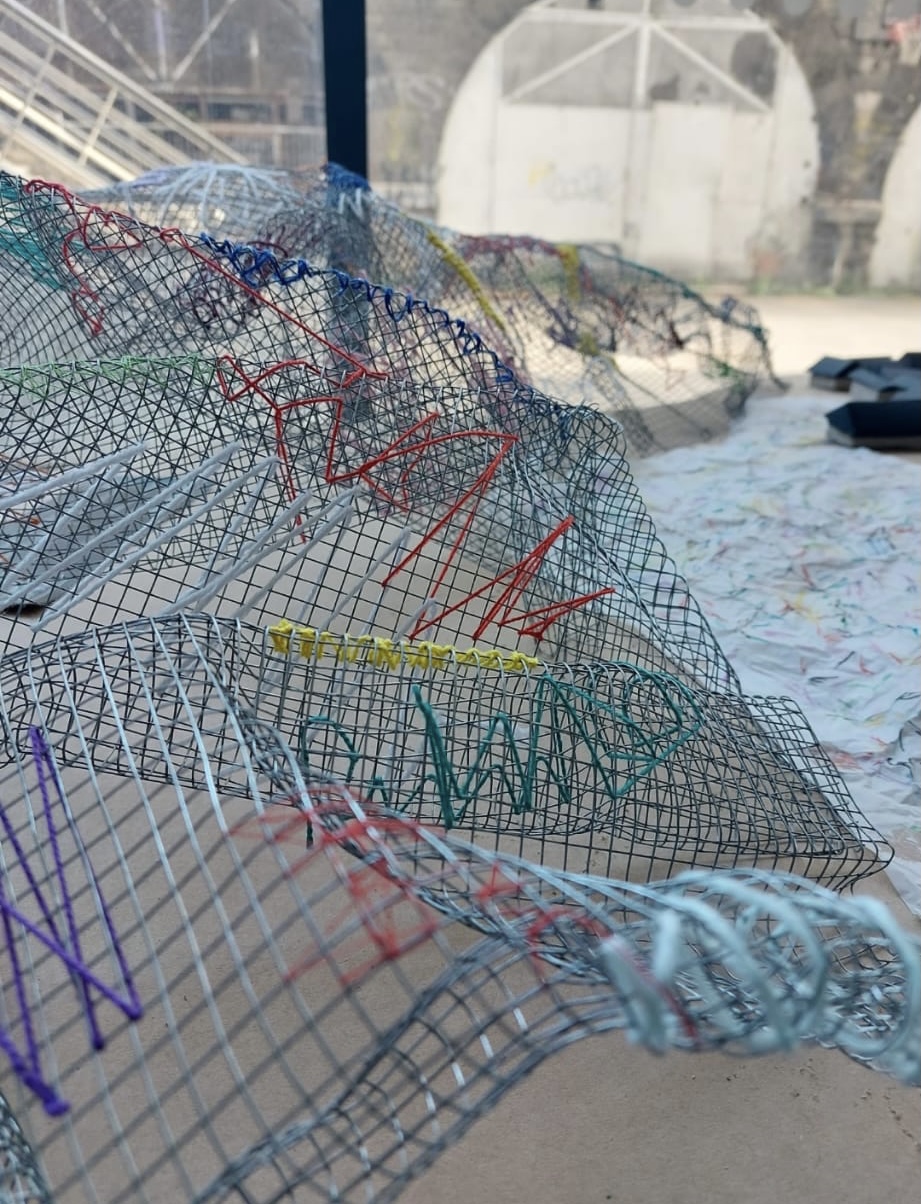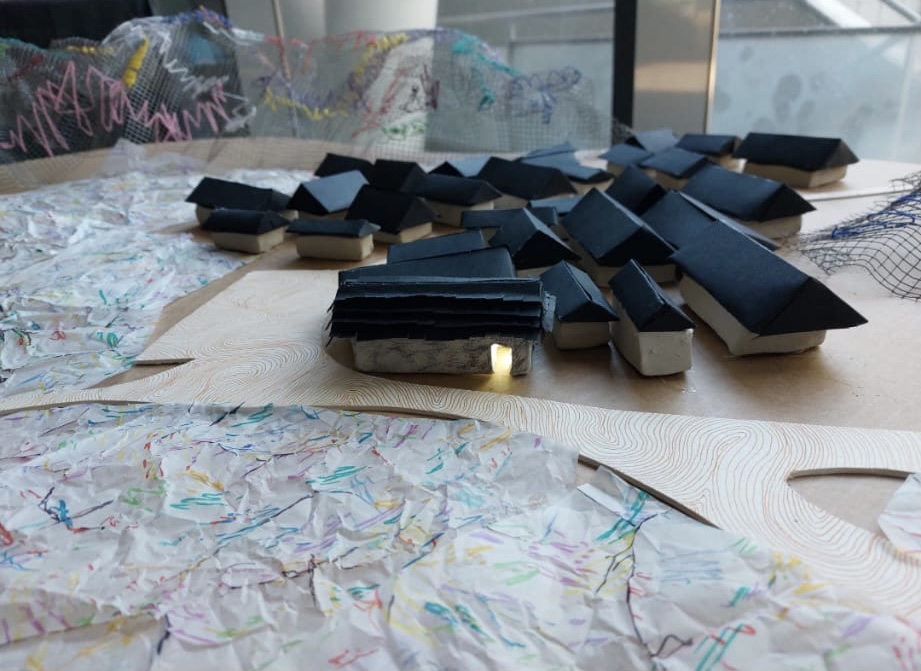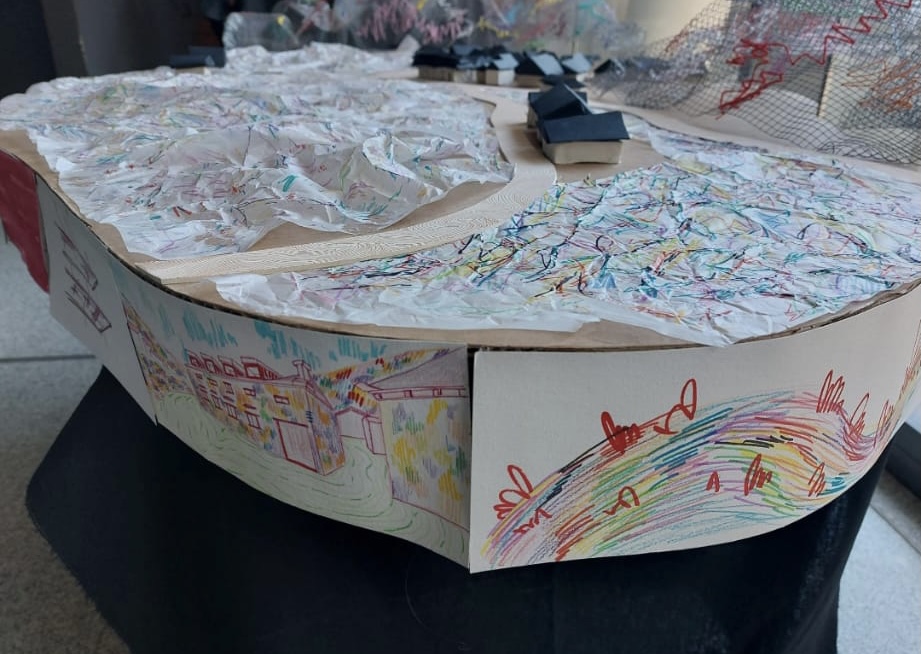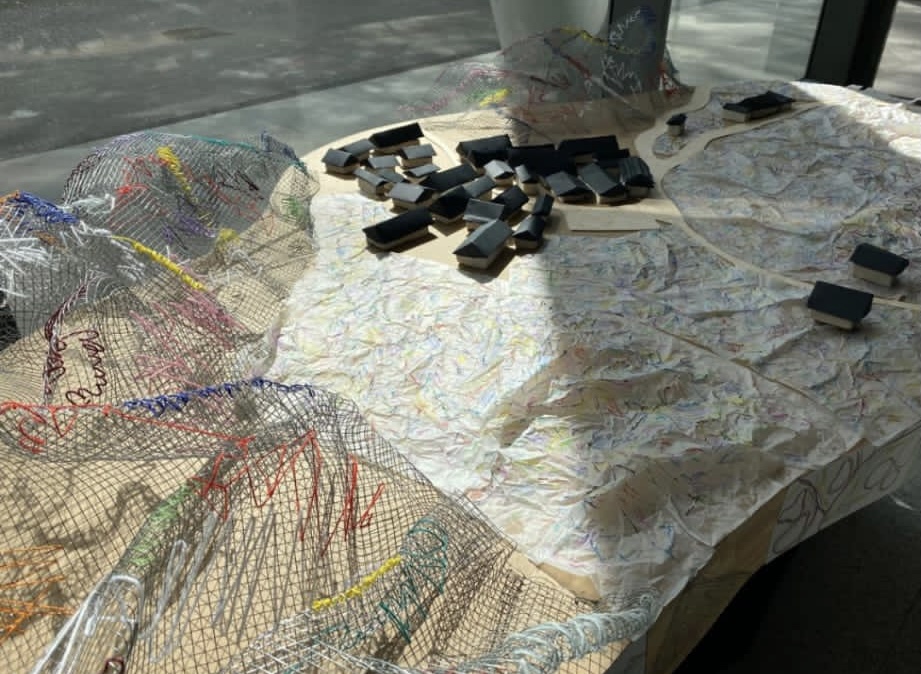悦享食堂
作者:上海交通大学设计学院奥默默工作室
2020 Active House Award总冠军奖
作者:中国建筑西南设计研究院有限公司
专家评语-冯正功:
暖巢项目在技术层面上,选择主被动结合的高新技术路线,但同时兼顾了环境与成本。该项目基于高原高寒的特殊气候环境,运用建筑信息化模型和性能化模拟,理性选择并创造性地使用了零碳采暖技术改善建筑性能,提高建筑对藏区特殊气候的适应性,低成本、低造价、易维护地营造舒适学习环境。更为重要的是,设计理念尊重藏区传统,延续地域文化,主动式建筑设计不失人文温度。在简洁的现代建筑形体上,采用当地材料页岩,因地制宜减轻环境负荷;在空间色彩上,提取藏族传统色彩,点亮儿童活动空间
黄帝文化中心
作者:中国建筑西北设计研究院有限公司
豌豆屋
作者:上海力本建筑设计事务所
哈尔滨浩宁集团总部
作者:清华建筑设计院
这是一个充分体现 “被动优先、主动优化“设计原则的案例。
通过设计师的主动性努力创造人与人、人与建筑、人与自然之间的交流与互动的空间、场景和机会,并通过大空间的布局实现建筑面向未来的功能适应性和空间可变性。
2020 Active House Award 卓越奖
作者:设计师 / 闫佳,张琮,岳志良,李先俭,薛亚宁,吴孟辰,王振坤
专家评语-刘艺:威海虎头角音乐厅的设计是一项有趣的挑战。项目选址既拥有优越的景观资源,也会直面海滨风雨的侵蚀和不利的光热声学环境。设计充分运用多种技术策略,通过曲面的可变化外层玻璃壳,提供了冬季太阳能房和夏季遮阳通风腔的转换可能,建筑以主动的姿态应对环境条件。海水源热泵和温湿分控的空调系统也有利于能耗节约,体现出环境友好。
2020 Active House AwardActive卓越奖
作者:中国建筑西南设计研究院有限公司主持设计项目
2020 Active House Award 设计创意奖
作者:设计团队 / 屈培青、阎飞、李大为、张恒岩
2020 Active House Award最佳可持续奖
作者:禾邑精造
专家评语-仲继寿:H18是根据ActiveHouse理念对⼀栋建于上世纪 50 年代的⽼⼚房进⾏设计改造的项目。设计通过各种形式的“灰空间”,打破了“研究所”、“实验室”、“学堂”、“会议”、“展览”、“农耕”等各种功能的边界,以打造健康舒适的工作与交流环境为目标,实现了能源与环境的可持续性。值得一提的是,H18一直在持续改变和生长中,不断提升主动感知与主动调节的能力。
在“舒适”性能方面,自然采光和天然通风成为重要特色,天窗的合理使用、照度和眩光的控制、声学隐私的保护和设备噪音的降低为健康舒适的工作与交往提供了保障;在“能源”性能方面,采用不同朝向不同围护结构策略以及能源系统分区分时的智能监测与管理,实现了大空间76.8Kwh/m2的全年能耗水平;在“环境”性能方面,在3R原则下,选择环境友好材料和节能节水产品。2020 Active House Award最佳可持续奖
作者:设计师 / 邱立刚、张伟伟、祝侃、宋建刚、武洪基、刘强、姜楠
2020 Active House Award最佳可持续奖
作者:设计师 / 李虎 黄文菁
德国汉堡老建筑改造
作者:
阳光之屋
作者:海恩-特洛伊
Sea Sparkle Sustainable houseboat
作者:
生活之家
作者:
光影交织的音乐之家
作者:
Soltag节能建筑
作者:
lotscher House
作者:Bearth&Deplazes
旗舰住宅
作者:Shyam Khandekhar
荷兰黑钻住宅
作者:荷兰CKAP设计师
崖边建筑UKstifer
作者:Stifter+Bachmann
太仓美术馆
作者:TJAD若本建筑工作室
Captain's House
作者:Nathan,Henri,Thomas, Edouard
After being sensitized by the work of the agency during our theoretical studies, we understood that Vector Architects not only initiates in each project a conversation between materiality and proportion but creates very unique sensorial journeys.
The captain house made us rethink the approach of an architect facing a renovation project. Indeed, the humble and sensible conception of the upper part of the house gives it the strength and elegance it needed to face the powerful seashore it faces.
We chose to exacerbate the curious density of the surroundings by making our own type of concrete to magnify the house and highlight the original rounded form of the roof.
To conclude, we were very grateful to work with the University of Tianjin which gave us the opportunity to interview the architect Dong Gong and to share some moments with Chinese students.
Seashore Library
作者: Mathilde,Maïa,Hugo,Antoine,Eugénie,Maud
Thanks to the university of Tianjin, we had the great opportunity to interview Dong Gong, which gave us a chance to compare our analysis of the project to his own intentions. The communication with the Chinese students was also a great chance for us and was very rewarding.
This exchange was guided by the need to learn, curiosity and kindness from beginning to end. It brought us knowledge and also memories.
La station de plaine nature
作者:Jiang yizhou 姜一洲 Deng jingfan 邓靖凡 Yuan hong 袁玒 Liu fangchen 刘芳辰 Li yiwen 李怡雯 Zheng qi 郑祺
The project is in the countryside. Therefore, in the process of model making, we pay attention to the imitation of material texture and use stacking techniques to create more local texture. We use a model scale of 1-100, mainly using three materials. They are cardboard, gray cardboard and wood.
Our terrain is vertically stacked with corrugated board, so as to restore the rural terrain conditions to the greatest extent.
There are three main materials for the building: concrete as the foundation, steel as the substructure, and wood as the roof structure. We use gray cardboard to make the concrete of the main building around us, the steel is molded with wood, and the rusted surface is made with propylene pigment.
Renovation house
作者:Guo Haian
PÔLE PETITE ENFANCE DE LA TRINITE
作者:CAB architectes; Liu Hanzhang, Liu Yinghan, Yan Rubing, Yang Kaifan and Han Zhichen
Our group is the fifth group of the CAB Kindergarten project. Our members are Liu Hanzhang, Liu Yinghan, Yan Rubing, Yang Kaifan and Han Zhichen. Below we will show part of the unfinished videos and models that we have not yet completed.
Our model will mainly reflect the relationship between the building and its environment, using sectional representation. After talking to the architect, we are also making adjustments in order to better represent the architects' design concept. The building is embedded in the mountain and becomes part of the bottom of the mountain. The road also connects the different functional areas around it.
Apart from interacting with the French students, making models with the group and interviewing the architects was also a very beneficial process for us. It was a privilege to have the opportunity to interact with CAB and Guo Hai'an architect during this workshop, and in the process learn about the things that we would encounter in a real project.
Bookstore (TAO)
作者:Chloe Bachelery;Ana Robin and their teammates
We chose Hua Li's bookshop, tao architects, because we were moved to discover an architectural and cultural project different from what we know in France and to discover a rural Chinese region.
For the model we decided to represent three elements that seemed important to us:
- the raw earth of the existing walls as well as the houses of the village,
- the concrete used by the architect in his project
- and the metal structure.
The recent part fits into the existing one, slips between the three earthen walls and highlights the Chinese rural culture.
It was also important for us to represent the landscape, the rice fields. Indeed, the building fits completely into its territory. The cantilever raises the building, as if it were floating in the landscape.
We thank the Chinese team for their help and it was a pleasure to work together.
Damushan Tea House By Xutiantian(DNA)
作者:
Renovation communities
作者:Denis-Martin Massing Clement Tchr Prêve Julien-Laferrière Romane Gohé Nathaël-Ken Hassan
Renovation history museum
作者:Zoé CAPARROY Julie HERPIN Noémie POUJOL Laura SAINT-CY Maria SHENODA




Oil Factory by Xiu TianTian (DnA)
作者:SALAGNON Romane, RALAMBOFIRINGA Ony Maya, DUFOUR Colombe, DAVID Alexandra, BAGOT Marième
Soooo Love Sophie
作者:Cui Shulei ;Chu Tianzhu ;Fan Hanxu ;Lai Long ;Luo Xiting
Our group studied the architect Sophie Delhay and her completed work Machu Picchu+ social housing. We like the architect's understanding of the house very much, and greatly agree with her view of the kitchen-the most important communication space for a family. In addition, the most prominent feature of this apartment building is its stepped outdoor shared space, where many interesting stories like birthday parties will happen.
the museum of Handcraft Paper
作者: Julie LEVEQUE, Maud THIROUIN, Raïssa HASSANI, Jelena JOVANOVIC
During this week (20-24 September), we have worked on the museum of Handcraft Paper designed by HUA Li (TAO Architects). It's situated in Yunnan province, in Xinzhuang village.
We decided to study this project because it was conceived so as to preserve and highlight traditions.
First of all, as village and museum develop a strong link with each other, we chose a small scale so we can represent both of them on your model.
The road has a central place because it's the way that tells the paper making process. The museum is like a gate to enter the village by exhibiting its history and knowledges. Then it opens on the village that becomes a huge museum too, where tourists can interact with locals and discover the paper making process.
Museum is also thought as a little village with its multiple buildings. Its shape contributes to blend it into the landscape including the adjacent village. For example, paths in the fields are quite similar as empty spaces in the project.
Finally, we decided to use only sustainable materials and mostly paper to correspond to the museum theme.
centre d’interprétation du patrimoine archéologique de Dehlingen - 67
作者:Huang Yuming;Liu Guowei;Wang Xinzhe;Yu Wanlong;Wang Guozheng
Centre de découverte, de culture scientifique et de recherche
作者:CHEN Xinghang, WANG Hangdi, ZHANG Yuheng, BAI Hui, CHEN Zhuoran
该建筑被包裹在茅草皮中,与周围环境融为一体,和19世纪的老建筑形成鲜明对比。修长的轮廓,几何形状、高度和可变厚度,巧妙地将方案与背景衔接起来。该项目尊重了生物气候建筑的原则,特别是向北的循环,以人字形分布展览和活动室,向南的大部分是玻璃,能量损失也可以通过厚实的外墙综合体得到补偿。为了保护现有的土壤,并尽量减少对混凝土地基的需求,该设施由未剥皮的栗子树制成的木桩稍微抬高。建筑师们熟悉干燥过程,并选择了木质框架、框架和地板,以尽量减少对自然环境的影响。元素的预制相对简单,保证了建筑工地的低干扰性。 由于多个屋顶坡度和不同的外墙倾斜度,在安装过程中,元件的组装更为复杂。该结构被分为三个主要部分,以使各行业能够协同工作。
The Heart In Ikast
作者:C.F. Møller Architects
寻光之旅
作者:小V
“寻光”建筑摄影大赛二等奖
作者:摄影师 / 李慕文(湖北工业大学)
“寻光”建筑摄影大赛二等奖
作者:摄影师 / 龙云飞(天津大学)
“寻光”建筑摄影大赛三等奖
作者:陈梦薇(吉林建筑大学)
“寻光”建筑摄影大赛特等奖
作者:摄影师 / 金伟琦(中央美术学院)
“寻光”建筑摄影大赛三等奖
作者:摄影师 / 陈铁城(巴特莱特建筑学院)
“寻光”建筑摄影大赛一等奖
作者:摄影师 /韩涛屿(天津城建大学)
“寻光”建筑摄影大赛三等奖
作者:摄影师 / 李书博(大连理工大学)
“寻光”建筑摄影大赛二等奖
作者:摄影师 / 韩工布(天津大学)
“寻光”建筑摄影大赛三等奖
作者:摄影师 / 刘杨(亚琛工业大学)
“寻光”建筑摄影大赛三等奖
作者:摄影师 / 吴曜辰(米兰理工大学)
“寻光”建筑摄影大赛优秀奖
作者:摄影师 / 陈淼森(厦门大学嘉庚学院)
“寻光”建筑摄影大赛优秀奖
作者:摄影师 / 陈淼森(厦门大学嘉庚学院)
“寻光”建筑摄影大赛优秀奖
作者:摄影师 / 陈妍懿(武汉大学)
“寻光”建筑摄影大赛优秀奖
作者:摄影师 / 张广源
“寻光”建筑摄影大赛优秀奖
作者:摄影师 / 韩工布(天津大学)
“寻光”建筑摄影大赛优秀奖
作者:摄影师 / 侯义文(西安培华学院)

全部
全球Top100AH精品案例
建筑
建筑“幕后”
摄影